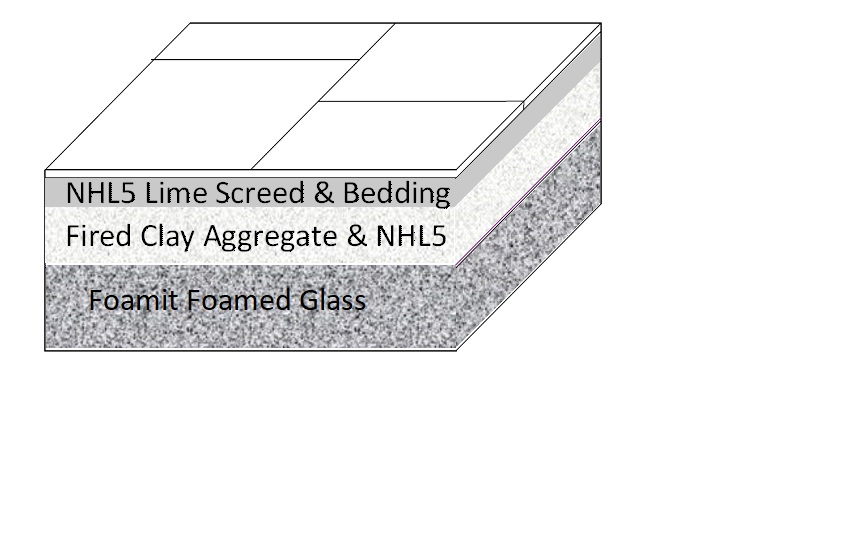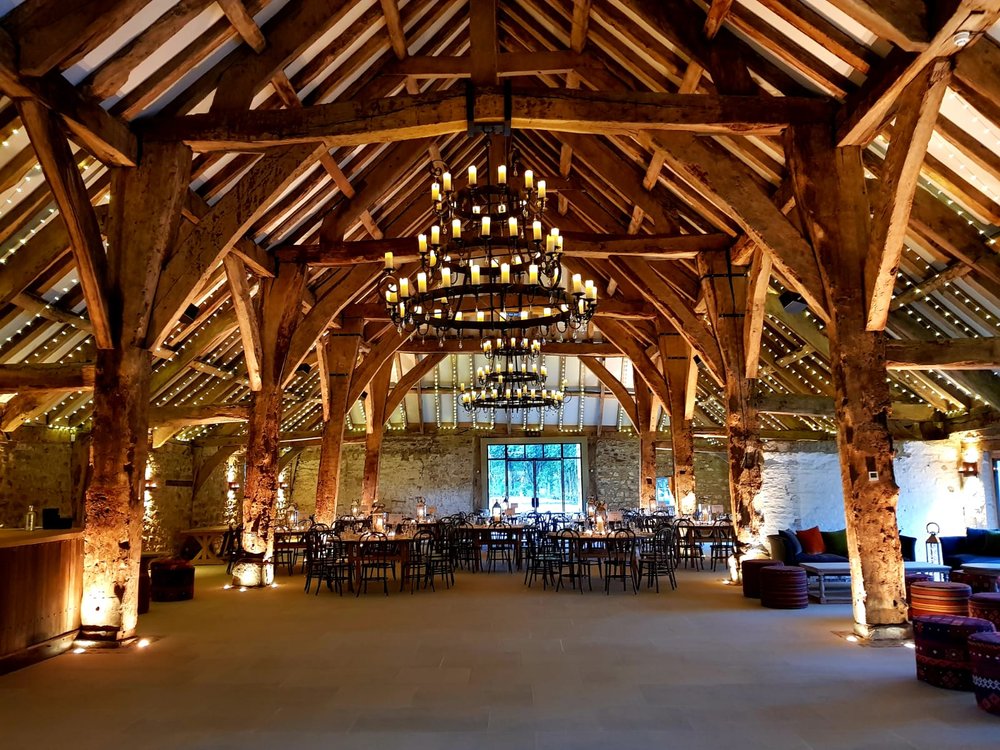Tithe Barn now finished after Womersleys supply foamed glass insulated floor
The Great Tythe Barn Bolton Abbey, now finished and in full swing as a wedding and meeting venue

We are delighted to have supplied a breathable Foamit foam glass sub floor and lightweight limecrete covering, as part of the barn’s refurbishment as a wedding venue, at this special site in the Yorkshire dales.

The barn, close to the ruins of Bolton Abbey, dates from the sixteenth century, a very unusual survival on this scale in the north of England. Its outer walls are built from rubble stone with ashlar dressings under a stone slate roof. Once inside there are 10 bays of nine king post frames which create aisles to either side and are supported on oak posts sat on stone pad stones.
The new floor build up shown on the diagram below consists from the ground up
1. Geo Textile Membrane
2. 200mm of Foamit Foamed Glass free draining insulated sub base
3. Geo Textile Membrane
4. 150mm Lightweight limecrete made from 0-20mm fired clay insulating aggregate
5. 65mm Semi dry lime screed composed of Ionic NHL5, screeding sand and glass fibres
6. 10-20mm NHL and coarse sand bedding mortar
7. Stone Flags
all supplied with on site support and advice by Womersleys


